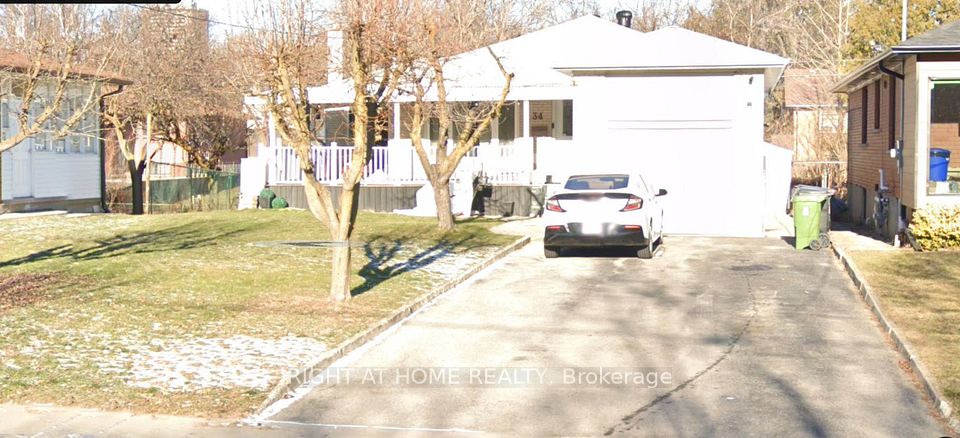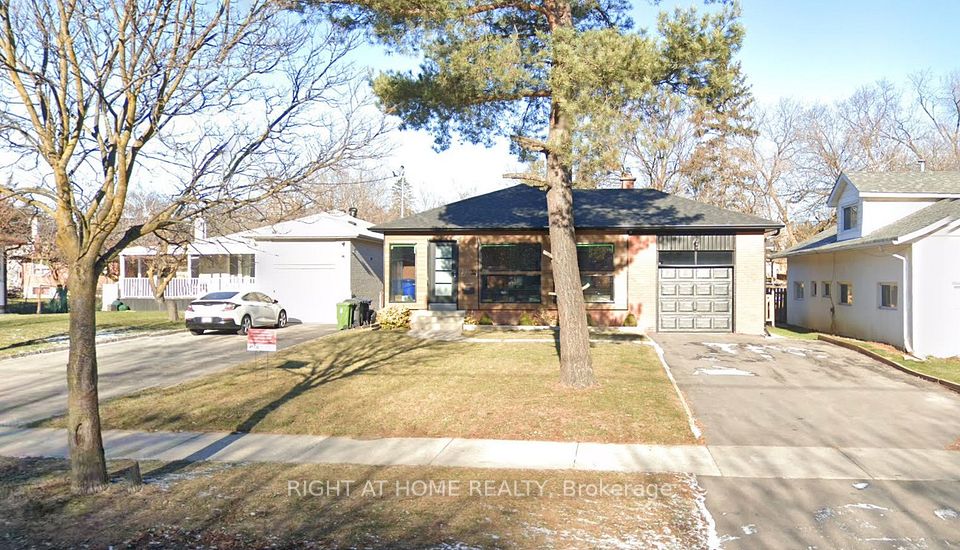$8,950
150 Rose Park Drive, Toronto C09, ON M4T 1R5
Property Description
Property type
Detached
Lot size
N/A
Style
2-Storey
Approx. Area
2000-2500 Sqft
Room Information
| Room Type | Dimension (length x width) | Features | Level |
|---|---|---|---|
| Living Room | 6.17 x 6.32 m | W/O To Deck, Fireplace | Main |
| Dining Room | 5.03 x 4.01 m | Pot Lights | Main |
| Kitchen | 3.68 x 6.15 m | Large Window, Breakfast Area | Main |
| Bedroom | 5.44 x 4.06 m | Large Closet, 4 Pc Ensuite | Upper |
About 150 Rose Park Drive
4 bedroom immaculate home in the prestigious Moore Park neighbourhood. Nestled on a picturesque street, ample natural light, hardwood floors throughout. 2 full washrooms and 2 powder rooms. Open-concept floor plan, spacious kitchen with eat-in breakfast. 2nd floor skylight. 4 spacious bedrooms. Primary bedroom w/ ensuite bathroom. 4th bedroom enhanced by a skylight. Finished basement w/ recreation room and walkout to a beautiful backyard. Ideal location with easy access to public transit, Moorevale Park, Beltline Trail. Close to several private and public schools.
Home Overview
Last updated
15 hours ago
Virtual tour
None
Basement information
Finished with Walk-Out
Building size
--
Status
In-Active
Property sub type
Detached
Maintenance fee
$N/A
Year built
--
Additional Details
Location

Angela Yang
Sales Representative, ANCHOR NEW HOMES INC.
Some information about this property - Rose Park Drive

Book a Showing
Tour this home with Angela
I agree to receive marketing and customer service calls and text messages from Condomonk. Consent is not a condition of purchase. Msg/data rates may apply. Msg frequency varies. Reply STOP to unsubscribe. Privacy Policy & Terms of Service.












